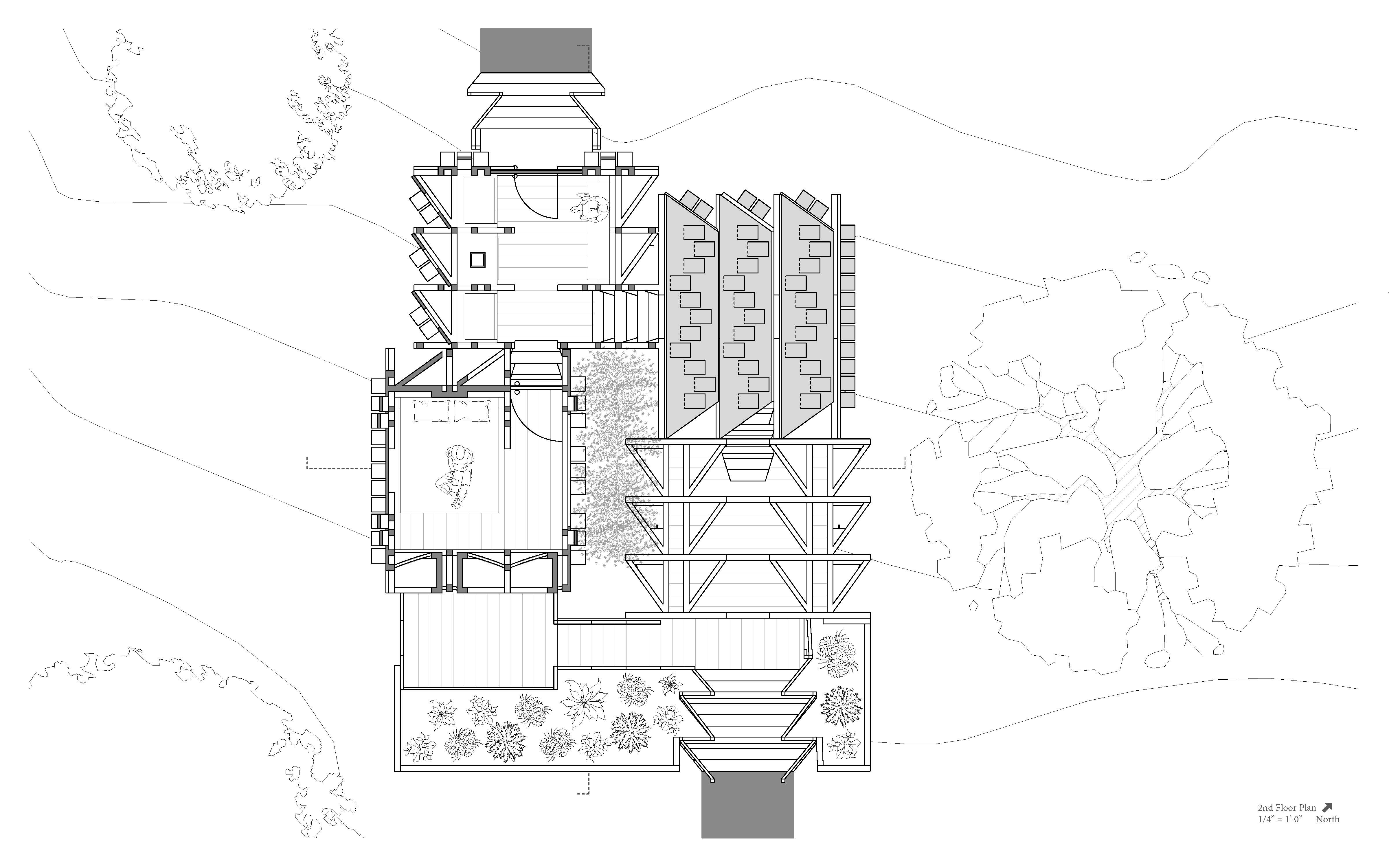Fall 2024
ARCH 20101
Second Year Design Studio I
Coordinated
Project 1 - Cabin in the Woods
Utilizing a human movement or posture as a formal starting point for the building’s form, this project asked students to design a 600-900sf cabin in the woods. Their formal/spatial strategies addressed key functional requirements. Students were challenged to accommodate various degrees of enclosure for spaces with different temperature and moisture requirements (hot, cold, dry, & wet) while posturing their building on the hilly terrain of the site: Fred Fuller Park in Kent. The project enabled students to deploy fundamental spatial and site conditions while developing a method by which to address the building’s form.
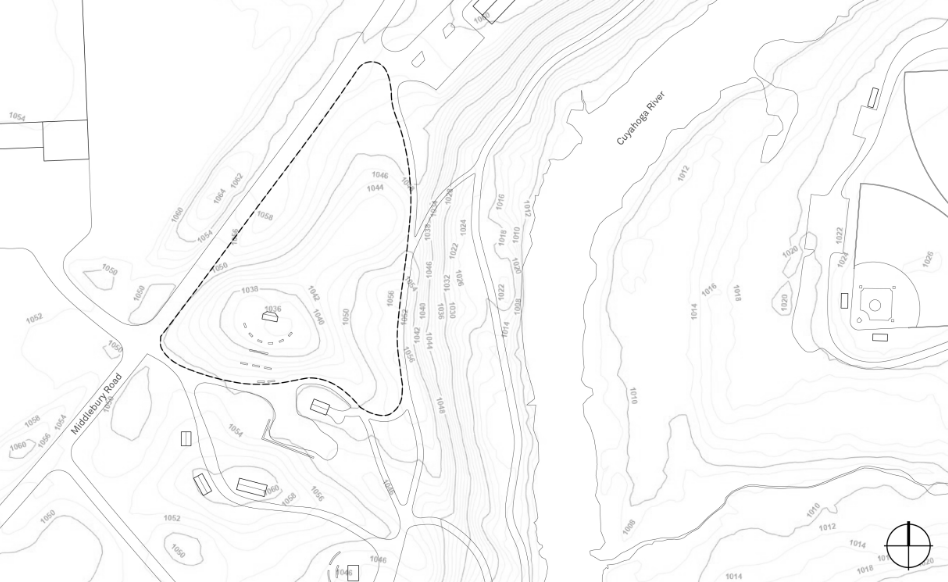
Site Plan
Fred Fuller Park, Kent, OH
Ella McCollom

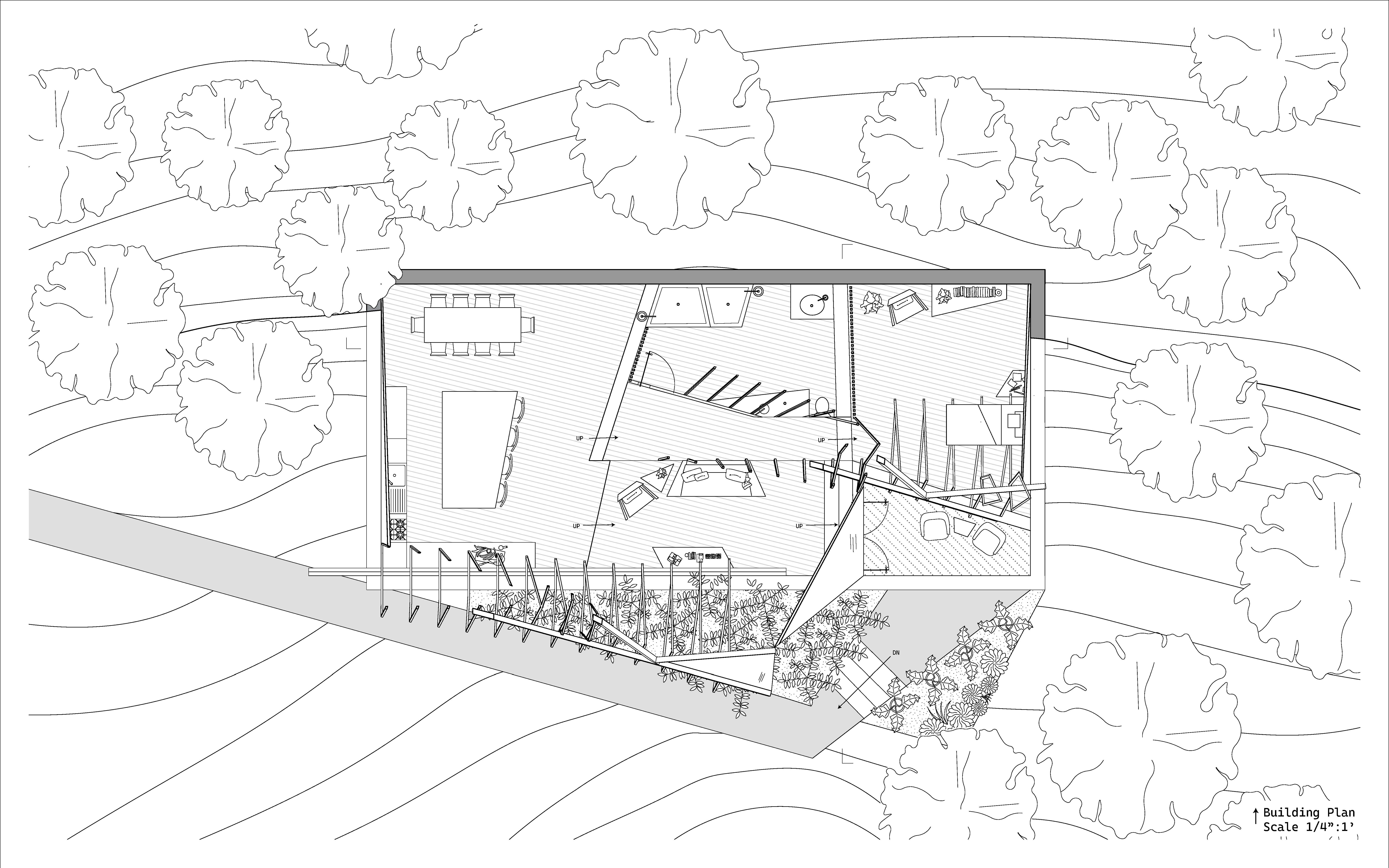


Ryan Shaw
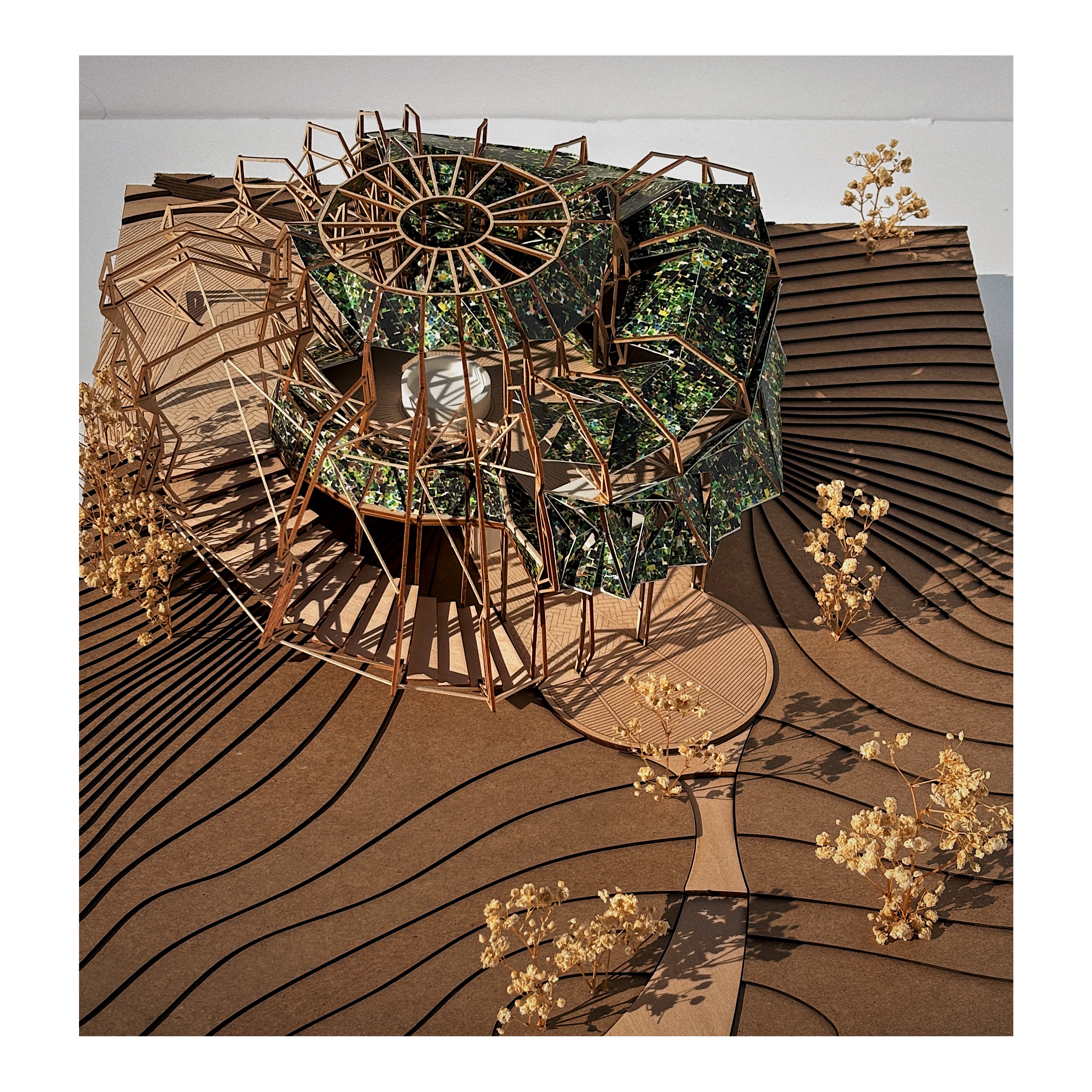
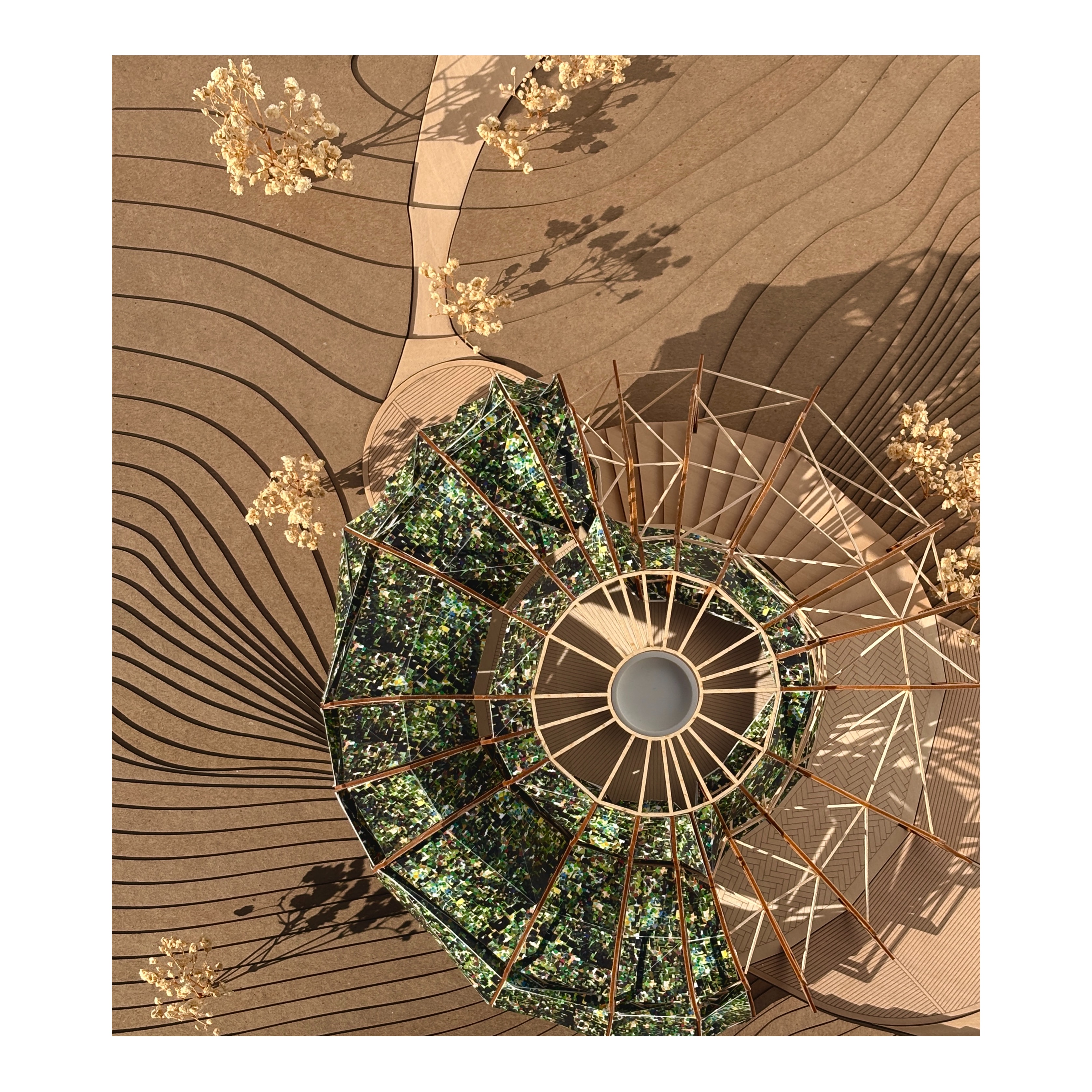
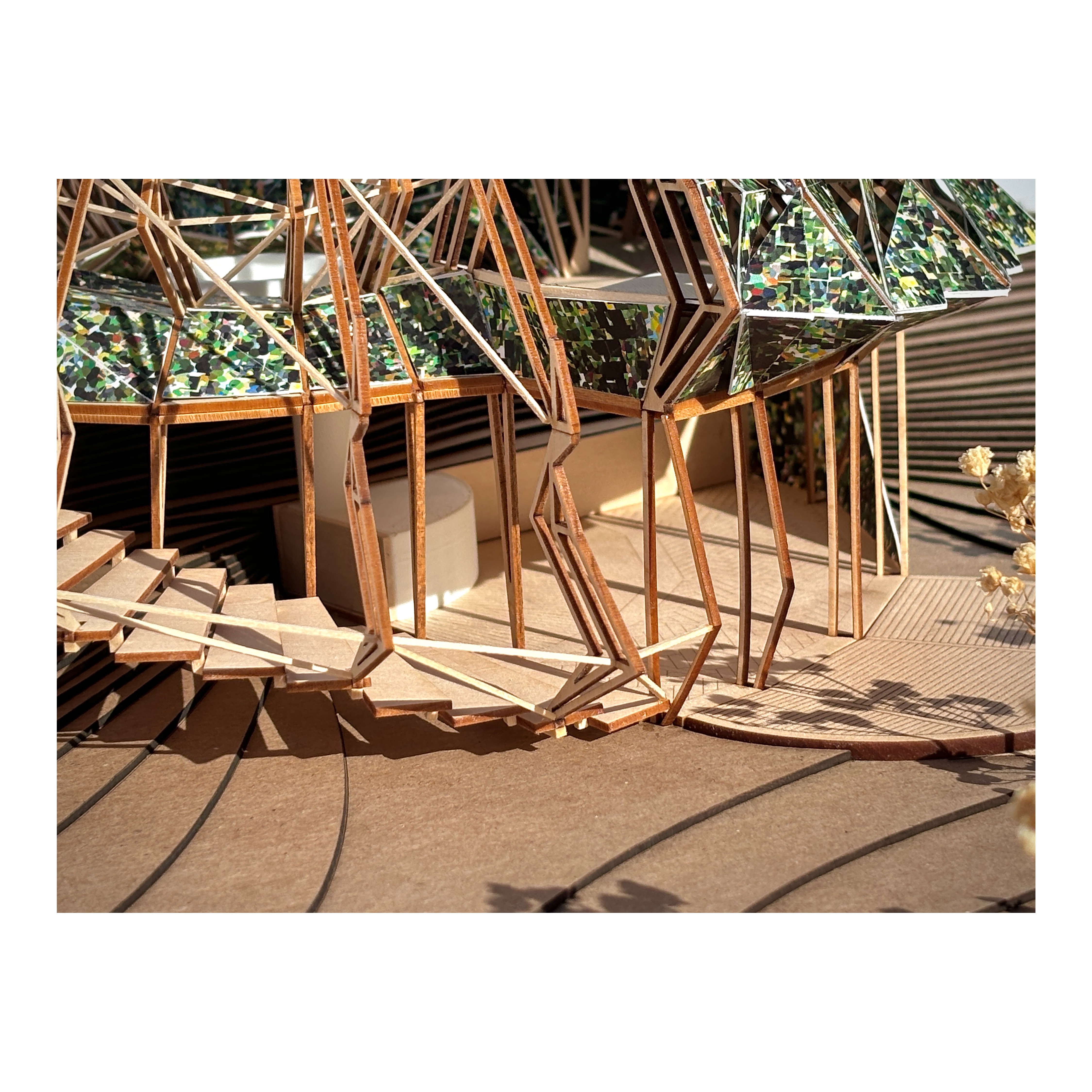
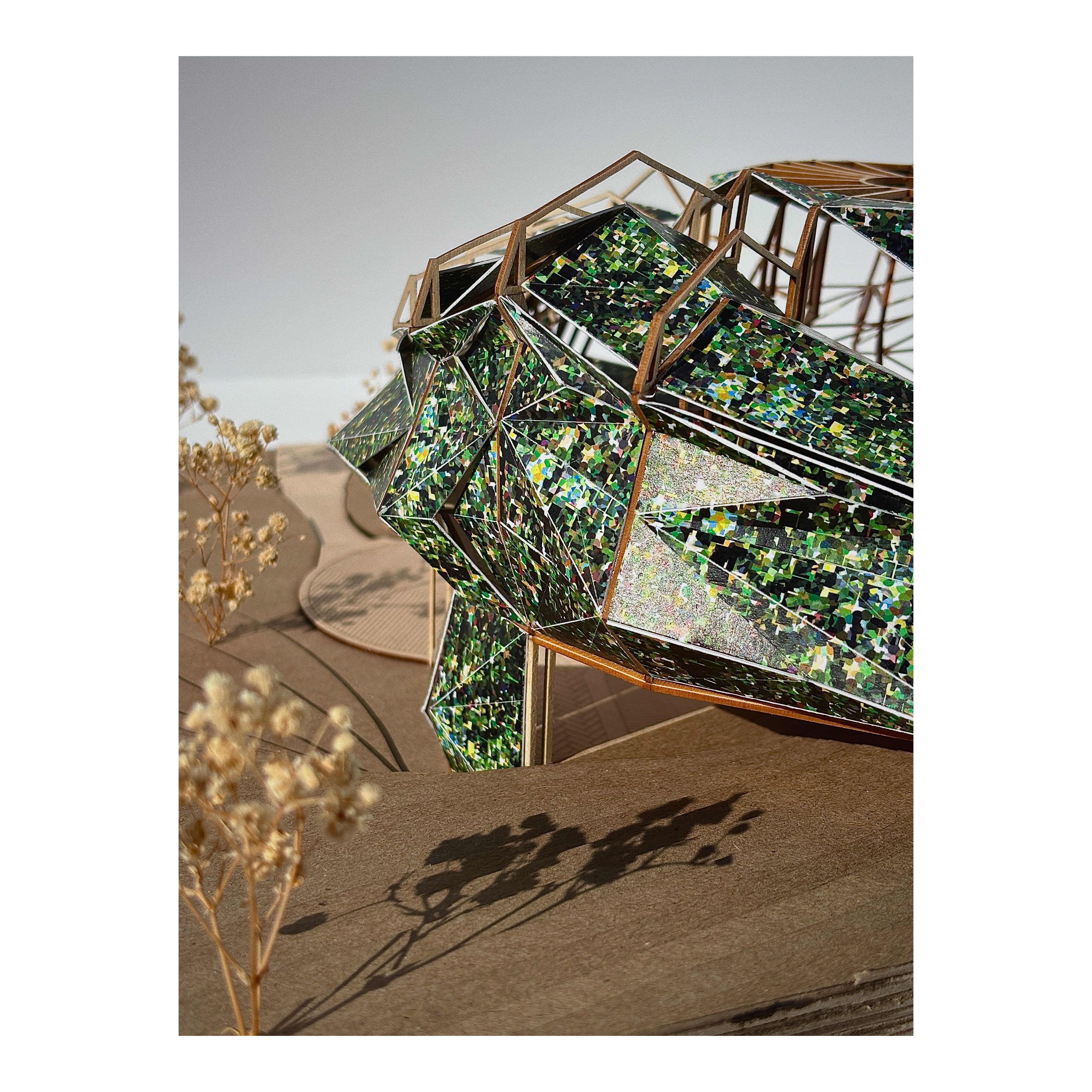


Aidan Van Dussen
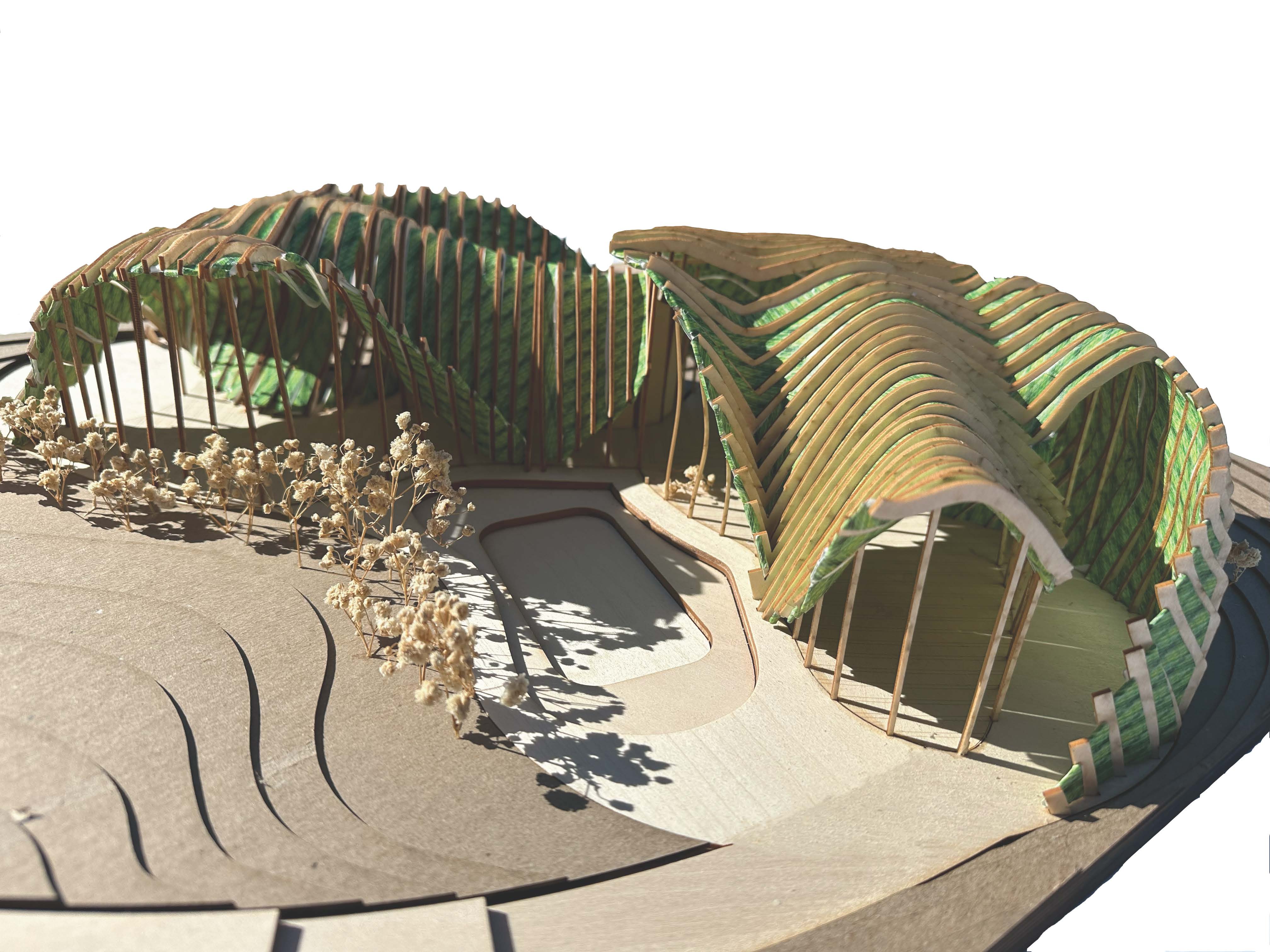
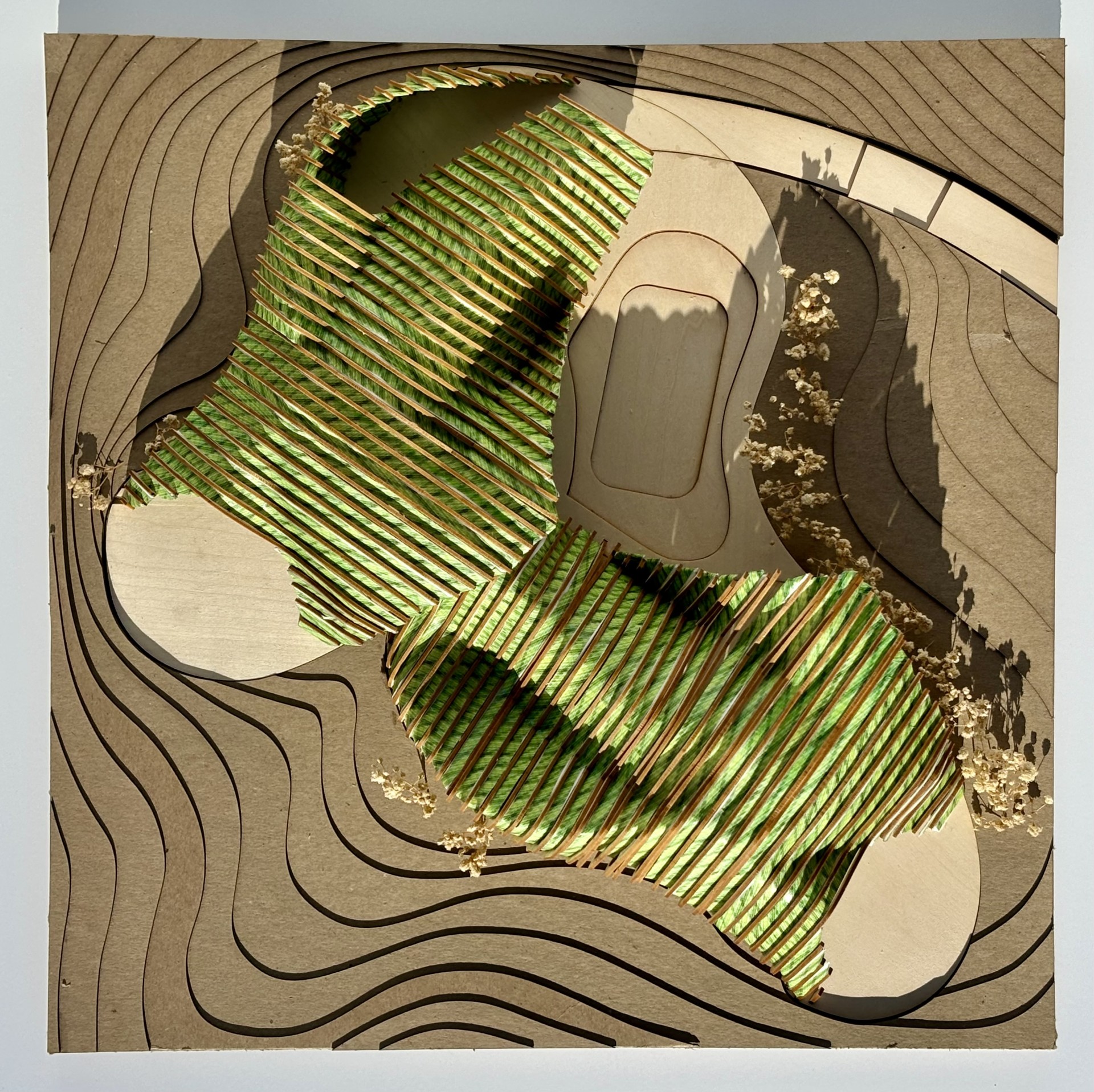
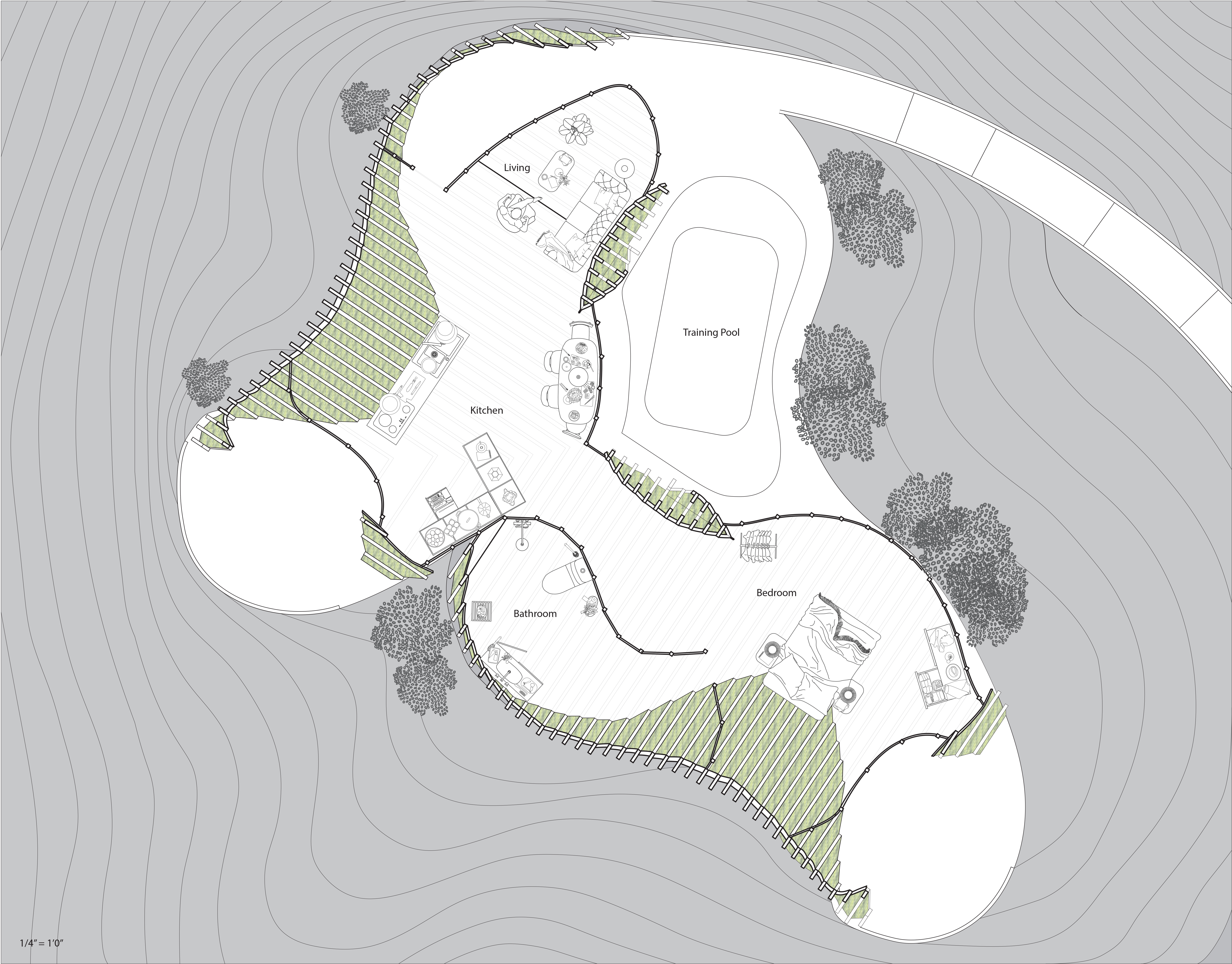
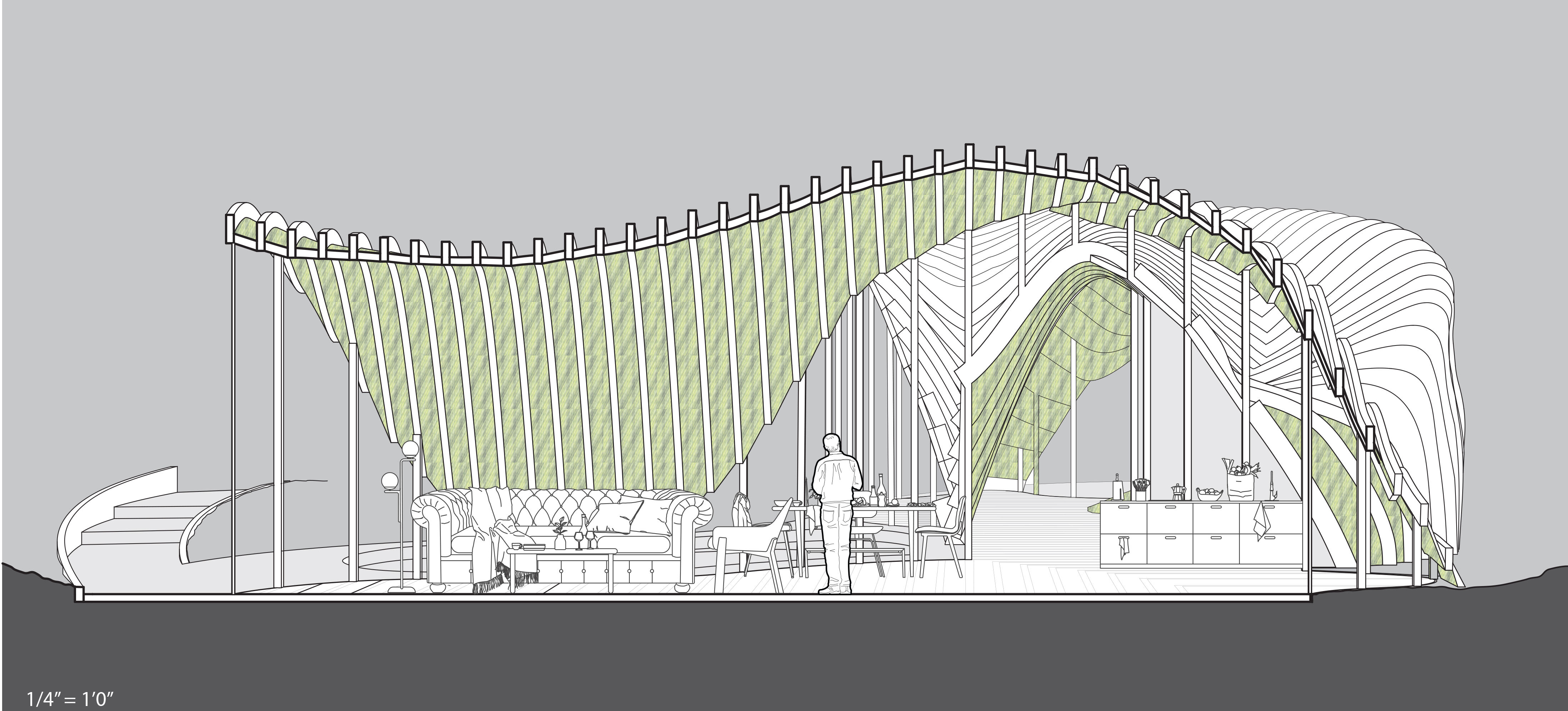
Carson Borchers

